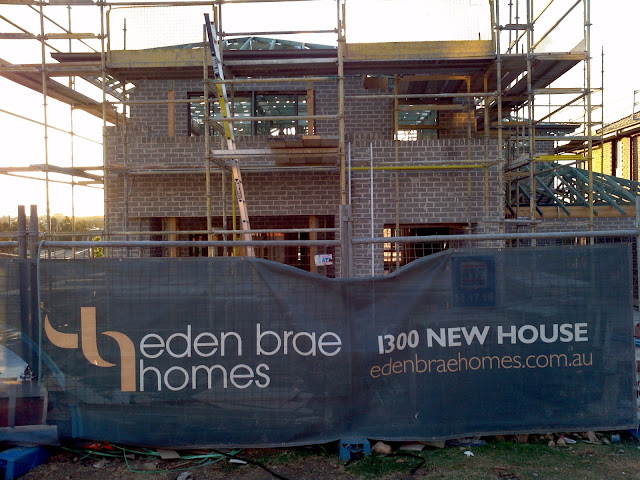We had Independent Inspection on Sunday and Howard forwarded the report on Monday. There were no major issues but lot of minor issues. Good news SS acknowledged these and will address these issue. Here are the issues he found
1) Gap between window frames and the brick work
2) rear sliding door damaged sill
3) garage slab floor need protecting as they are intended to be a furnished surface
4) mortor issues (which we already raised with SS)
5) Garage , Copper pipe needs saddle to be fitted to hold this pipe to the brick work
6) Rear door steel frame and hinges are in rusted condition
7) W/C shower , wall noggings incomplete
8) Guest Bedroom , Ceiling trimmers incomplete around the sewer duct pipes
9) 1st Bedroom/Robe, Wall noggings incomplete
10) 4th Bedroom/Robe, Wall noggings incomplete


















































